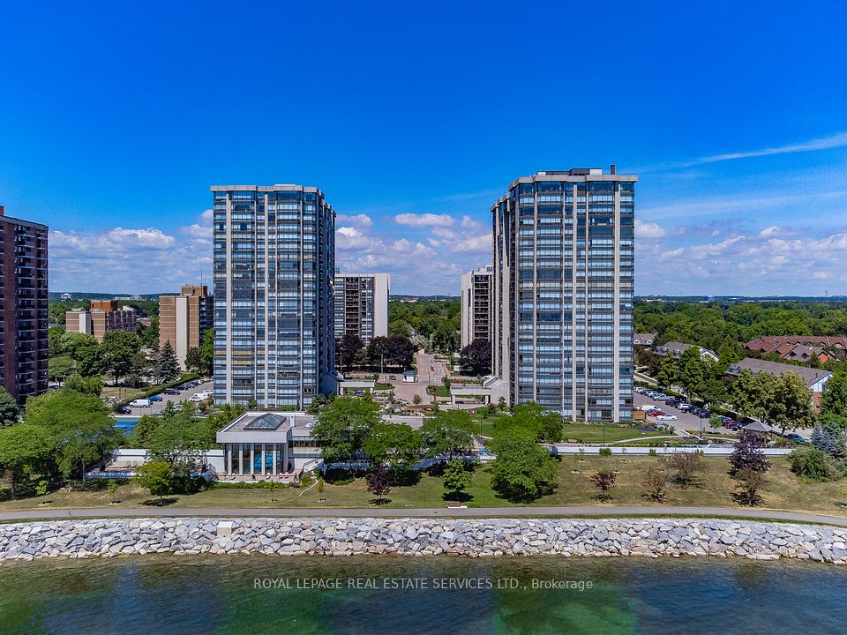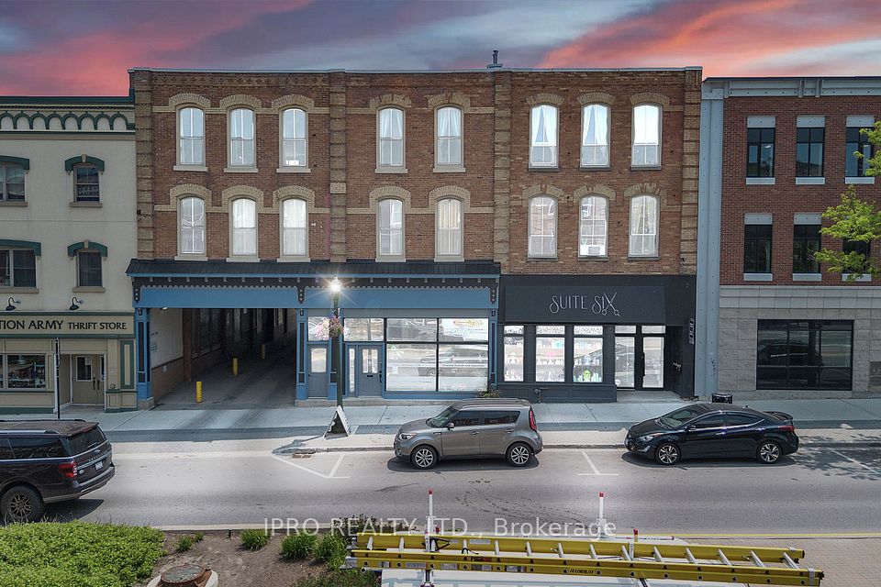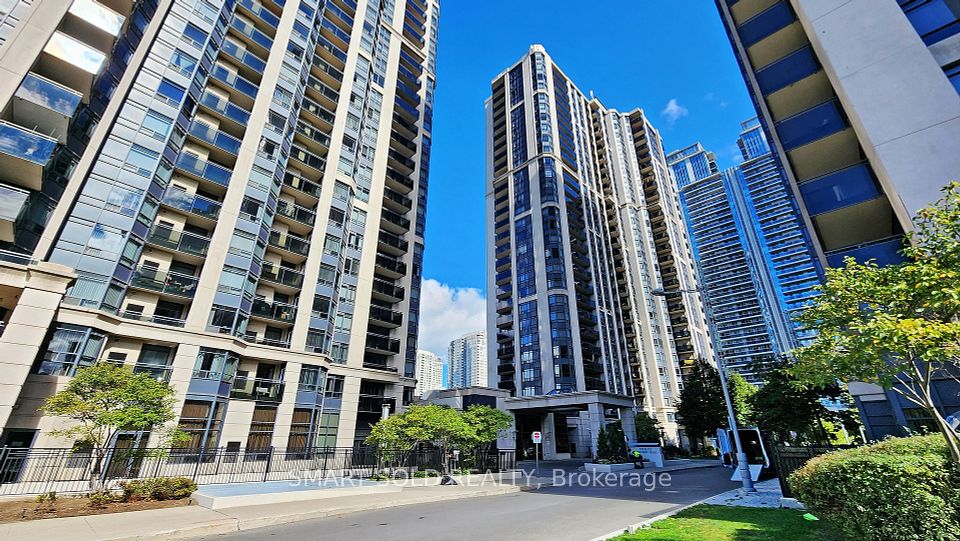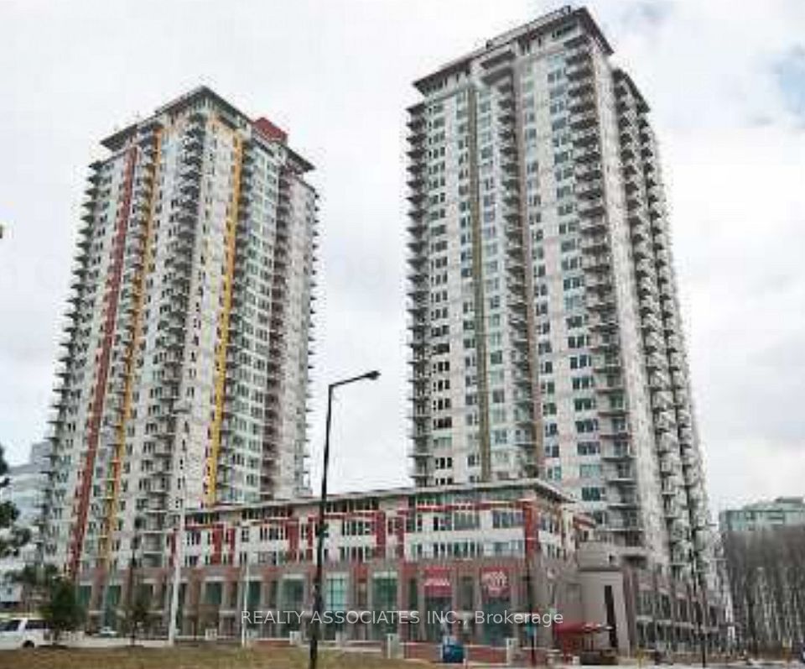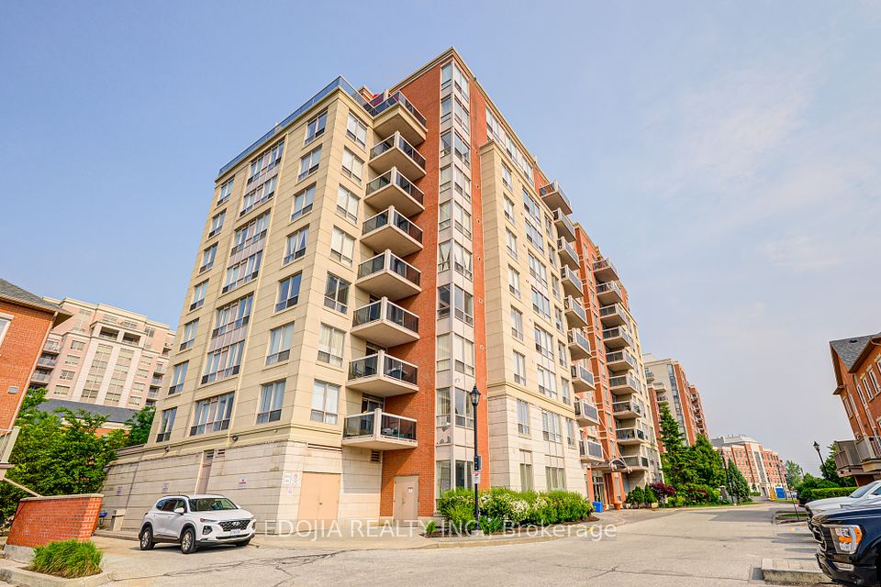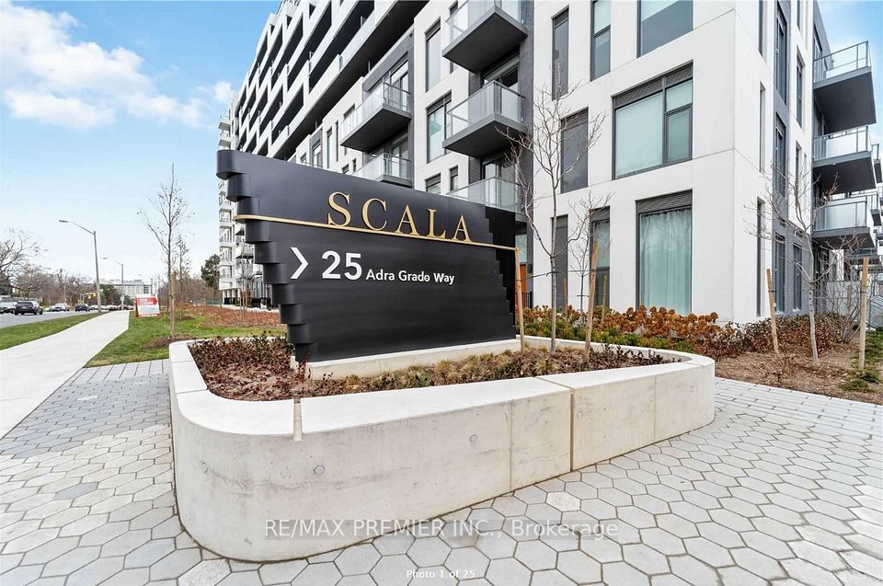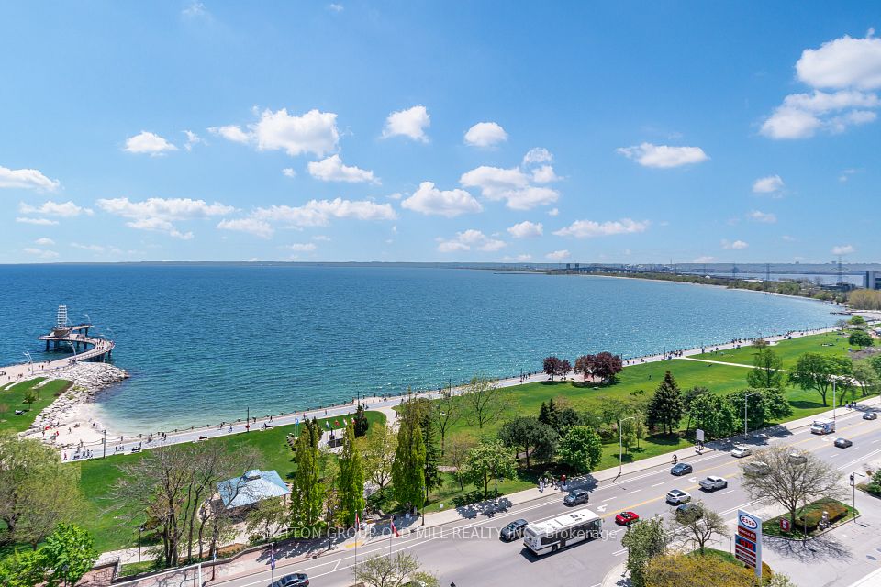$599,000
16 Harrison Garden Boulevard, Toronto C14, ON M2N 7J6
Property Description
Property type
Condo Apartment
Lot size
N/A
Style
Apartment
Approx. Area
800-899 Sqft
Room Information
| Room Type | Dimension (length x width) | Features | Level |
|---|---|---|---|
| Living Room | 6.09 x 3.02 m | Combined w/Dining, Hardwood Floor, W/O To Balcony | Ground |
| Dining Room | 6.09 x 3.02 m | Combined w/Living, Hardwood Floor, Open Concept | Ground |
| Kitchen | 2.6 x 2.29 m | Granite Floor, Open Concept, Granite Counters | Ground |
| Primary Bedroom | 5.12 x 3.35 m | Hardwood Floor, Walk-In Closet(s), 4 Pc Ensuite | Ground |
About 16 Harrison Garden Boulevard
Stunning Corner Unit Located in Core of North York, Rare Find W/ A Very Bright,Clear View & Upgraded 2 Bedroom + 2 Baths .Hardwood Floor Through-Out.Modern Kitchen W/ Granite Counter Backsplash, Granite Floor, & Undermount Sink.The open-concept living and dining area is filled with natural light and walks out to a private balcony perfect for relaxing or entertaining.Spacious Primary Bedroom with 4Pc Ensuite .Parking Spot Close to the Locker and Entrance on P1.Steps To Ttc, Subway, Hwy401,Shops, Restaurants and More.
Home Overview
Last updated
May 31
Virtual tour
None
Basement information
None
Building size
--
Status
In-Active
Property sub type
Condo Apartment
Maintenance fee
$776.2
Year built
--
Additional Details
Price Comparison
Location
Walk Score for 16 Harrison Garden Boulevard

Angela Yang
Sales Representative, ANCHOR NEW HOMES INC.
MORTGAGE INFO
ESTIMATED PAYMENT
Some information about this property - Harrison Garden Boulevard

Book a Showing
Tour this home with Angela
I agree to receive marketing and customer service calls and text messages from Condomonk. Consent is not a condition of purchase. Msg/data rates may apply. Msg frequency varies. Reply STOP to unsubscribe. Privacy Policy & Terms of Service.






